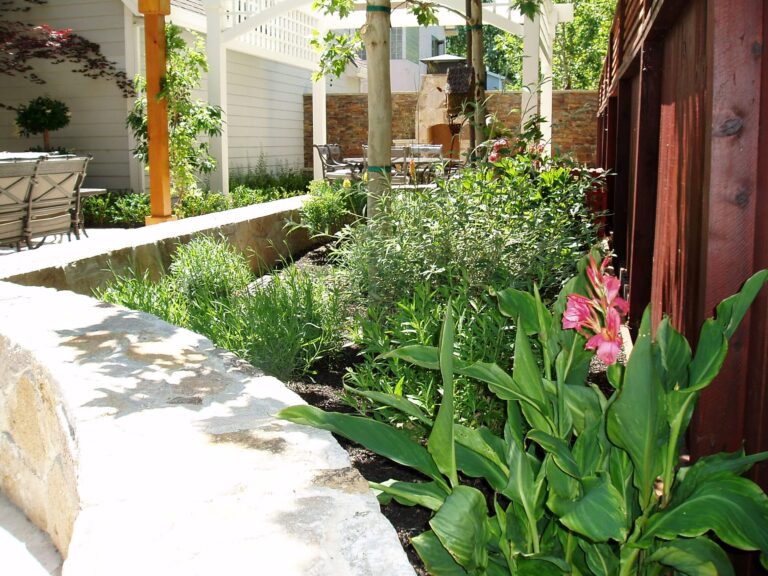A back yard had been divided with a wood fence so that the Main House and the living unit over the 2-car garage could each have their separate, private gardens. The new Owner wanted the fence moved to create a more useable space behind the garage, create a garden for the Guest unit, and screen out with design features and plants the looming view of the tall house next door, all with a French Country Garden theme to complement the architecture.
The fence divider became a wall for privacy, separation, and construction so that the wall could incorporate a fireplace facing the outdoor dining area. Framed lattice panels were selected & stained to contrast with a large white patio cover with oversized wood members and a custom entry arch. On each side of the patio is a planter lined with a Boxwood hedge and planted with Lavender and other selected plants to echo French Garden design elements.
To reflect Geometry in the layout, the hedge becomes a stone seat wall to extend the French Country Garden across the back of the new area to circle behind the custom raised spa (with a French-loving fountain feature) and end behind a stone bench for the Bocce Court running down the East side yard, ending at the existing fence.
Between the spa and the new back steps is a 2-tiered, L-shaped outdoor kitchen counter next to the Bocce Court, which looks across to the open stained wood Reading Room. A Blueberry hedge runs from inside the garage gate to the back door to finish the French Garden.





